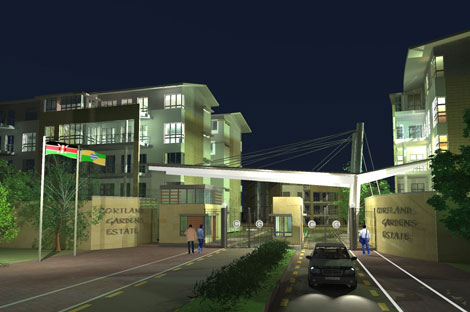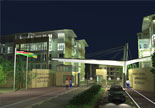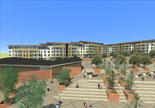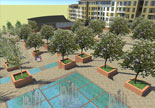



|
CORTLAND GARDENS PANGANI, NAIROBI, KENYAThe design concept behind the ‘Cortland Gardens Estate’ is an aspiration to deliver a ‘Village within a City’. A mix of residential, retail and community uses will have the critical mass to function as a vibrant, self reliant community and a most desirable place to live and raise a family. The master-planning/design approach has been to divide the overall site into three primary zones. A centralised ‘Neighbourhood Centre’ adjacent to the main development access with two Primary Residential Zones located to the north and south of this centre. The neighbourhood centre will function as the ‘civic heart’ for the overall development with the civic space comprised of a hard and soft landscaped terraced plaza(s) enclosed by suitably massed and orientated building forms. At ground level it is edged at by retail, commercial and community uses and is passively supervised from the upper levels by residential occupancies. As well as providing opportunities for creating a ‘sense of place’ or identity for the scheme through the incorporation of focal civic sculpture/artistic elements into the plaza landscaping. |