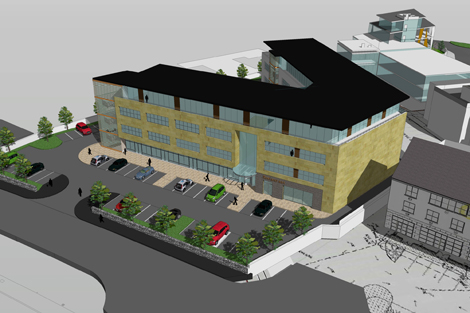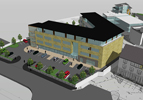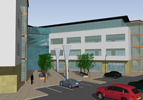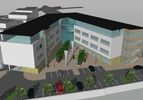



|
MIXED OFFICE AND RETAIL DEVELOPMENT TUAM RD. GALWAYPROFILEProposal for a modern office building with retail and commercial units at ground level over two levels of basement car-park. The shape of the site lends itself to an arrangement with perimeter blocks organized around a central plaza. The courtyard has a multiple role: it is a focal point for the office use allowing for natural light and ventilation for all the units. All the office units will be accessed from two main cores located into the semi-public plaza. The un-built area in the centre of the development also allows for the needed natural ventilation into the basement car park with the ventilation grills integrated into the landscape design which will create an attractive open space, a welcoming space for the office users and visitors. |